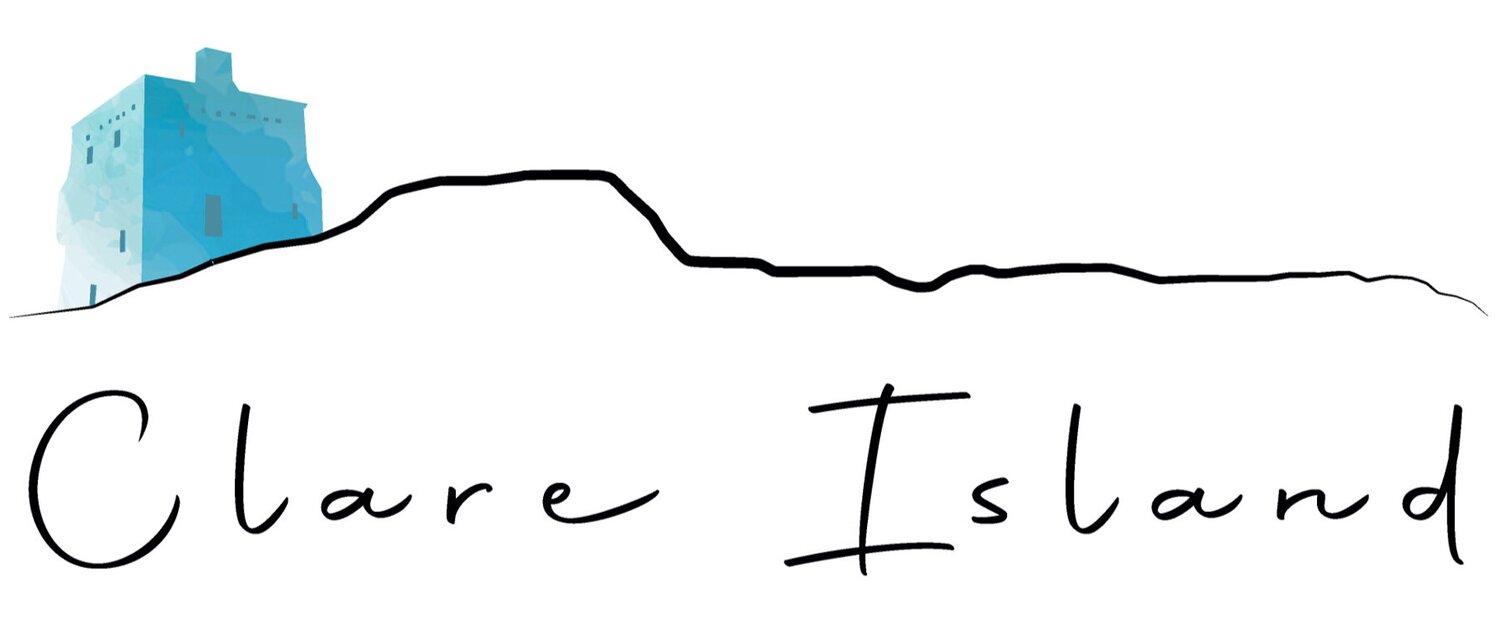O’Grady’s House to Rent
6 Bedroom Beach House to Rent sleeps up to 17
Situated a short 2-minute walk from the pier and Granuaile Castle you’ll find O’Grady’s on the left, directly across from Clare Island’s Blue Flag beach. Weekly rental, minimum stay four nights. All mod cons. Free WIFI throughout the house.
For more information Contact
Helen on 09822991
Mobile: 086 072 3511
Email: helenogrady75@gmail.com
O’Grady’s House to Rent
House Layout
Ground Floor
The entrance hall leads to a large reception with a stunning sweeping staircase and local artwork displayed on the walls. Off the reception is a large comfy sitting room with solid fuel stove, handmade coffee table and flat screen TV. The room is furnished with 2 large couches and 3 armchairs and hosts a stack of board games for all ages.
On the other side of reception, you will find a dining room with an ocean view. Table setting for 12 to 17, as well as a 3-seater couch and 2 armchairs. The dining room leads into the stainless-steel kitchen, with all mod cons, 6 hob gas cooker and oven, overhead grill, ample prep counters, microwave, dish washer, washing machine. There is a substantial supply of cooking equipment, crockery, glassware, cutlery, etc.
The utility room has an extra fridge and stand up freezer , clothes horses, iron and ironing board, storage shelves, travel cot, highchair , and camp beds .
The main bathroom downstairs has a baby changing unit and electric shower.
Downstairs there is a double Ensuite bedroom (wheelchair accessible if required ).
Upstairs
There are 5 spacious en-suite bedrooms upstairs, each one with a king size and single bed. Each room has ample wardrobe space and drawers, with a flat screen TV and hair dryer. Towels and bed linen supplied . On the landing area there are 2 reading corners with comfy armchairs and small selection of books.
Great Views
At the front of the house there is a small garden area and an elevated patio with garden table and benches, overlooking the beach. BBQ can be provided on request.
At the side of the house is a sheltered area for keeping bicycles with clothesline and water tub, for rinsing wetsuits beach wear. Recycling and non-recycling bins are also situated here.
Contact:
Helen +353(0)98 22991
Mobile 0860723511
helenogrady75@gmail.com

